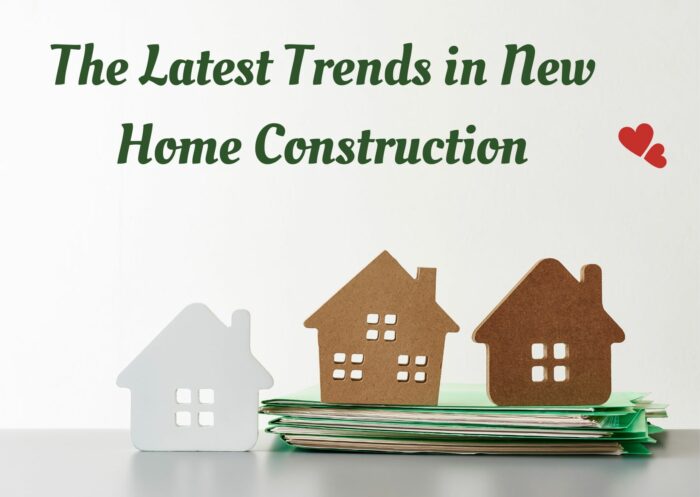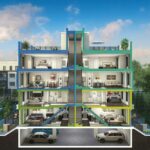
Latest Trends in New Home Construction
May 4, 2024Prefabricated homes
In recent years, prefabricated homes have become increasingly popular in the construction industry. These homes, also known as modular or factory-built homes, are constructed in a factory setting and then transported to the site where they will be assembled. With advancements in technology and design, prefabricated homes are now offering a wide range of benefits and customization options.
One of the main advantages of prefabricated homes is their efficiency. Since the construction process takes place in a controlled factory environment, the risk of weather delays, material waste, and on-site errors is significantly reduced. This results in a faster construction time, allowing homeowners to move into their new homes much sooner than with traditional construction methods.
Another benefit of prefabricated homes is their cost-effectiveness. By utilizing factory production techniques, these homes are often more affordable compared to site-built homes. Additionally, the streamlined construction process reduces labor costs and minimizes material waste, making prefabricated homes a budget-friendly option for many homeowners.
Tiny house movement
The tiny house movement is a growing trend that advocates for downsizing and living in smaller, more efficient homes. These tiny homes are typically around 400 square feet or less, giving homeowners the opportunity to embrace a simpler, more minimalist lifestyle.
There are several reasons why the tiny house movement has gained popularity in recent years. First and foremost, tiny homes offer an affordable housing solution in an increasingly expensive real estate market. With lower construction and maintenance costs, as well as reduced energy consumption, these homes are a more sustainable and budget-friendly option for many individuals.
Furthermore, the tiny house movement is driven by a desire for environmental responsibility. Tiny homes consume less energy, produce fewer carbon emissions, and require fewer resources for construction and maintenance. For those who prioritize sustainability, living in a tiny home is a way to minimize their ecological footprint.
Home automation systems
Advancements in technology have revolutionized the way we live, and home automation systems have become a popular trend in new home construction. Home automation refers to the integration of technology and communication systems within a house, allowing homeowners to control various aspects of their home with ease.
One of the key benefits of home automation systems is increased convenience. With just a few taps on a smartphone or voice commands, homeowners can control everything from lighting and security systems to temperature and entertainment devices. This level of automation not only enhances comfort but also improves energy efficiency by ensuring that appliances are only used when needed.
Another advantage of home automation systems is enhanced security. With features such as smart door locks, surveillance cameras, and motion sensors, homeowners can monitor their homes remotely and receive alerts in case of any suspicious activity. This added peace of mind is particularly valuable for individuals who frequently travel or have second homes.
Multigenerational homes
In recent years, there has been a noticeable shift towards multigenerational living arrangements, leading to an increasing demand for homes that can accommodate multiple generations under one roof. Multigenerational homes are designed to provide separate living spaces or self-contained suites for different generations, allowing families to live together while maintaining privacy and independence.
There are several reasons why multigenerational homes are becoming more popular. First and foremost, they offer a practical solution for families who wish to provide care for aging parents or grandparents. With separate living spaces, family members can maintain a sense of autonomy while still being close enough to offer assistance and support.
Furthermore, multigenerational homes promote strong family bonds and foster a sense of community. Living together can lead to greater intergenerational relationships and shared childcare responsibilities. Additionally, pooling resources and sharing expenses can help families save money and achieve financial stability.
Open concept floor plans
In the world of home design, open concept floor plans have become increasingly popular in new home construction. Open concept refers to a layout where multiple spaces, such as the kitchen, dining area, and living room, are combined into one large, open area without partition walls.
One of the primary advantages of open concept floor plans is the sense of spaciousness and flow they provide. By removing walls and barriers, natural light can permeate throughout the space, creating a bright and inviting atmosphere. This open and airy feeling is especially appealing for homeowners who enjoy hosting gatherings and entertaining guests.
Open concept floor plans also promote connectivity and interaction among family members. With fewer barriers between spaces, it becomes easier for family members to communicate and spend time together. Parents can keep an eye on their children while preparing meals, and conversations can flow seamlessly from one area to another.
Home energy efficiency
In an era where environmental sustainability is a top concern, home energy efficiency has become a prominent trend in new home construction. Homeowners and builders alike are increasingly prioritizing energy-efficient features and materials that reduce energy consumption and minimize the environmental impact of homes.
One of the key components of home energy efficiency is insulation. Proper insulation reduces heat transfer between the interior and exterior of a home, resulting in less reliance on heating and cooling systems. High-quality insulation materials, such as spray foam or cellulose, can help homeowners save on energy bills and create a comfortable indoor environment.
Additionally, energy-efficient appliances and fixtures have gained popularity in new home construction. From energy-star rated appliances to LED lighting, these choices not only lower energy consumption but also contribute to long-term cost savings. Furthermore, the installation of solar panels has become increasingly common, allowing homeowners to generate their own clean and renewable energy.
New home design
New home design trends are constantly evolving, influenced by changes in lifestyles, technology, and architecture. Homeowners today have a plethora of design options to choose from when it comes to building their dream homes.
One of the current design trends is the integration of indoor and outdoor living spaces. Homeowners are increasingly seeking ways to blur the boundaries between the interior and exterior of their homes. This can be achieved through the use of large sliding glass doors, outdoor kitchens, and landscaped outdoor living areas.
Another popular design trend is the incorporation of natural elements and materials. From reclaimed wood accents to stone feature walls, homeowners are embracing the beauty of nature within their homes. This trend not only adds aesthetic appeal but also promotes a sense of tranquility and connection to the environment.
Sustainable interior design
As sustainability continues to gain traction, the concept of sustainable interior design is becoming more prevalent in new home construction. Sustainable interior design encompasses various practices and strategies aimed at creating healthier, environmentally-friendly living spaces.
One aspect of sustainable interior design is the use of eco-friendly materials. From flooring made of bamboo or cork to low-VOC paints and finishes, these choices contribute to improved indoor air quality and reduce the emission of harmful chemicals.
Furthermore, sustainable interior design emphasizes energy-efficient lighting and fixtures. LED lighting, for example, consumes less energy and has a longer lifespan compared to traditional incandescent bulbs. Incorporating natural lighting strategies, such as skylights and well-placed windows, can also reduce the need for artificial lighting during the day.
In conclusion, new home construction is witnessing several exciting trends that cater to the evolving needs and preferences of homeowners. From the rise of prefabricated homes and the tiny house movement to the integration of home automation systems and sustainable interior design, these trends offer a glimpse into the future of housing. Whether it’s for increased efficiency, environmental responsibility, or enhanced comfort, these trends are shaping the way we build and live in our homes.







